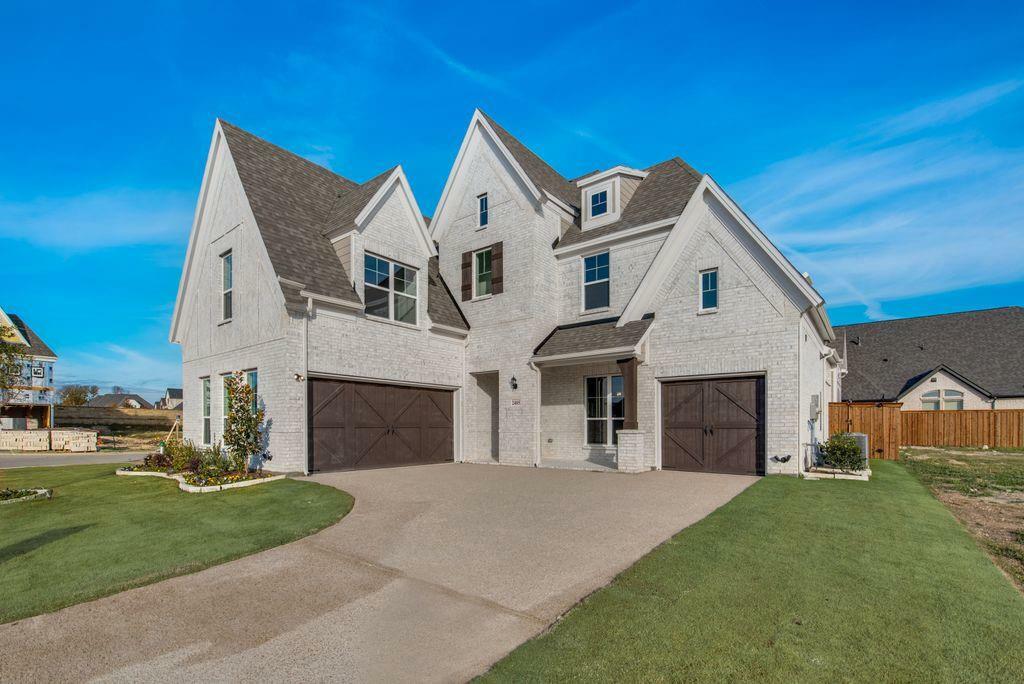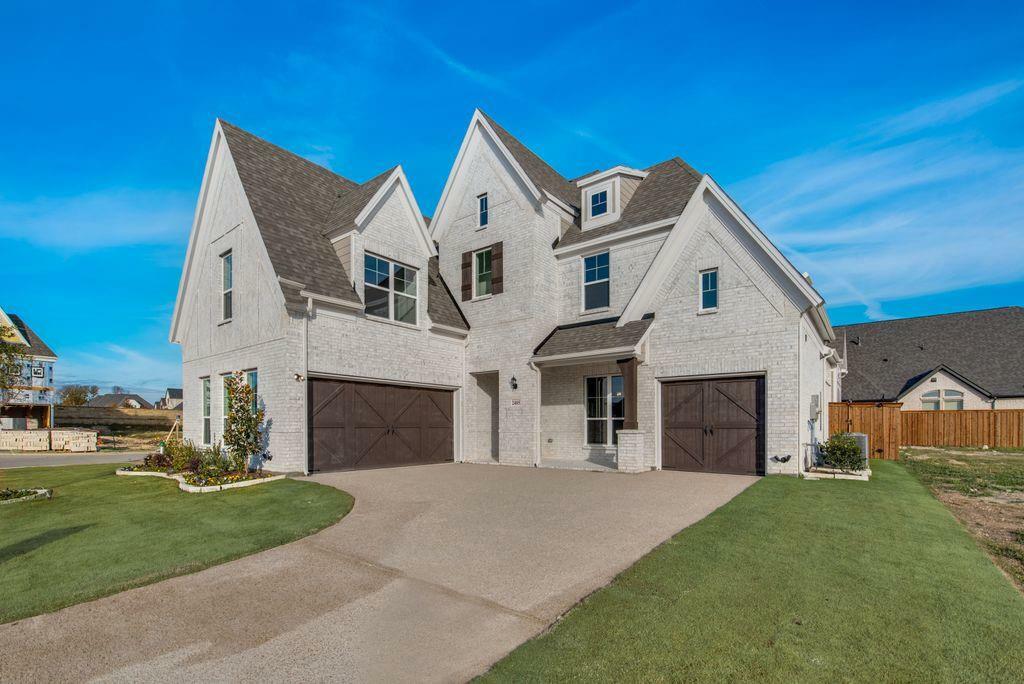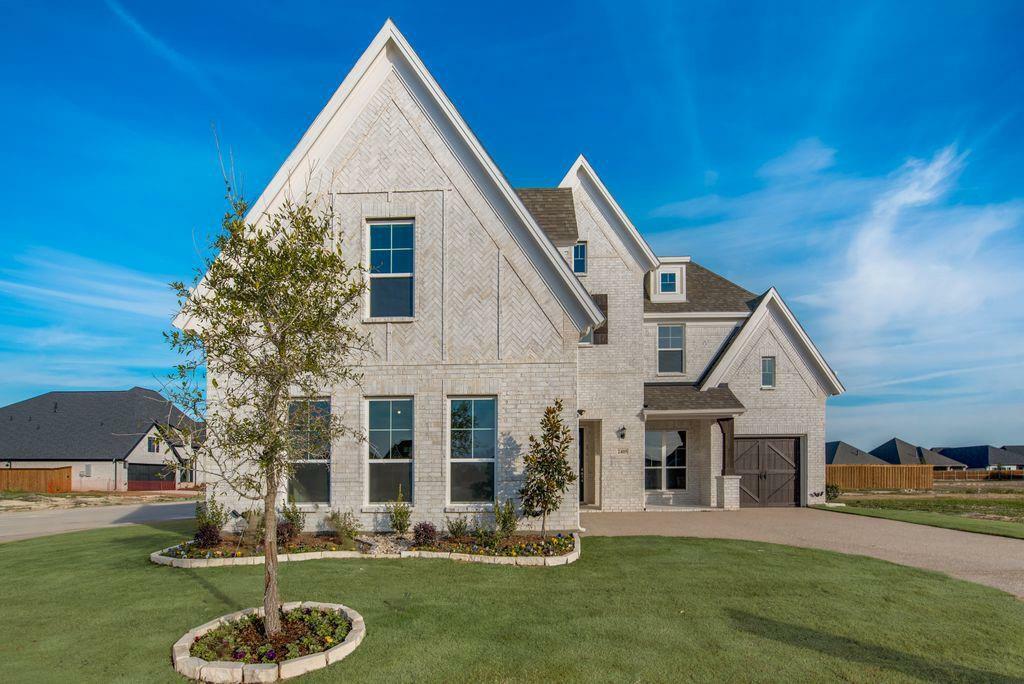


Listing Courtesy of: NTREIS / Royal Realty, Inc. - Contact: 214-750-6528
2405 Seth Drive Midlothian, TX 76065
Active (434 Days)
$694,693
OPEN HOUSE TIMES
-
OPENSat, Feb 81:00 pm - 4:00 pm
-
OPENSun, Feb 91:00 pm - 4:00 pm
Description
New Grand Home in Gated Lakes of Somercrest MOVE IN READY on a Corner Lot with 3 Car Garage. Stunning 4 bedroom home with 4 large livings that include a vaulted family rm, a home office or den, a gameroom & media room or children's retreat for playroom. Custom features include a full oak staircase w wrought iron balusters, wood floors & 8 foot doors. Downstairs guest suite or nursery. Open concept Family Room has a fireplace & wood floors Kitchen is outfitted with Quartzite tops, stainless steel appliances, 5 burner gas cooktop, pots & pans drawers, plumbed for pot filler & a large island. Primary Bath has a free standing garden tub, glass tiled shower & separate vanities. Upstairs is for the kids with a gameroom & huge Retreat or Media Room wired for surround sound. Security & Sprinkler systems. Energy Star features such as tankless water heater, R38 & radiant barrier roof for low energy bills.
MLS #:
20485403
20485403
Lot Size
8,233 SQFT
8,233 SQFT
Type
Single-Family Home
Single-Family Home
Year Built
2024
2024
School District
Midlothian Isd
Midlothian Isd
County
Ellis County
Ellis County
Listed By
Stephen Brooks, Royal Realty, Inc., Contact: 214-750-6528
Source
NTREIS
Last checked Feb 5 2025 at 6:44 PM CST
NTREIS
Last checked Feb 5 2025 at 6:44 PM CST
Bathroom Details
- Full Bathrooms: 3
Interior Features
- Vented Exhaust Fan
- Tankless Water Heater
- Microwave
- Gas Cooktop
- Electric Oven
- Disposal
- Dishwasher
- Laundry: Full Size W/D Area
- Laundry: Utility Room
- Vaulted Ceiling(s)
- Sound System Wiring
- Open Floorplan
- High Speed Internet Available
- Flat Screen Wiring
- Dry Bar
- Decorative Lighting
- Cathedral Ceiling(s)
- Cable Tv Available
Subdivision
- Lakes Of Somercrest
Lot Information
- Subdivision
- Sprinkler System
- Landscaped
- Corner Lot
Property Features
- Fireplace: Gas Starter
- Fireplace: Gas Logs
- Fireplace: Family Room
- Fireplace: 1
- Foundation: Slab
Heating and Cooling
- Zoned
- Natural Gas
- Fireplace(s)
- Central
- Energy Star Qualified Equipment
- Electric
- Central Air
- Ceiling Fan(s)
Homeowners Association Information
- Dues: $1950
Flooring
- Wood
- Ceramic Tile
- Carpet
Exterior Features
- Roof: Composition
Utility Information
- Utilities: Underground Utilities, Sidewalk, Curbs, Concrete, Community Mailbox, City Water, City Sewer, All Weather Road
- Energy: Windows, Waterheater, Thermostat, Rain / Freeze Sensors, Hvac, Enhanced Air Filtration, Drought Tolerant Plants, Appliances, 12 Inch+ Attic Insulation
School Information
- Elementary School: Larue Miller
Garage
- Garage Single Door
Parking
- Kitchen Level
- Garage Faces Side
- Garage Faces Front
- Garage Door Opener
- Garage Single Door
Living Area
- 3,459 sqft
Additional Information: Royal Realty, Inc. | 214-750-6528
Location
Listing Price History
Date
Event
Price
% Change
$ (+/-)
Jan 08, 2025
Price Changed
$694,693
-1%
-5,000
Dec 10, 2024
Price Changed
$699,693
-1%
-8,000
Nov 10, 2024
Price Changed
$707,693
-1%
-5,000
Oct 08, 2024
Price Changed
$712,693
-1%
-10,000
Sep 25, 2024
Price Changed
$722,693
-1%
-5,000
Jun 07, 2024
Price Changed
$727,693
-3%
-19,713
Mar 20, 2024
Price Changed
$747,406
-6%
-46,360
Nov 29, 2023
Original Price
$793,766
-
-
Disclaimer: Copyright 2025 North Texas Real Estate Information System (NTREIS). All rights reserved. This information is deemed reliable, but not guaranteed. The information being provided is for consumers’ personal, non-commercial use and may not be used for any purpose other than to identify prospective properties consumers may be interested in purchasing. Data last updated 2/5/25 10:44



